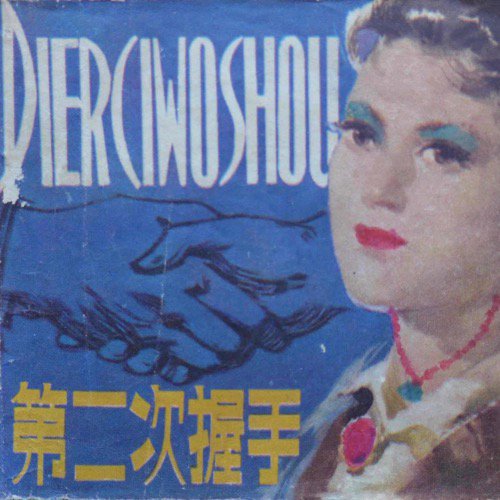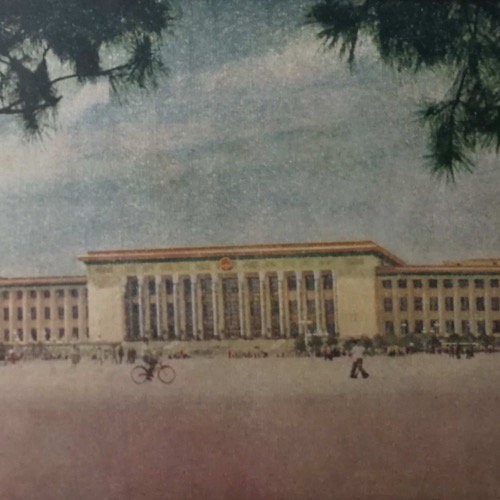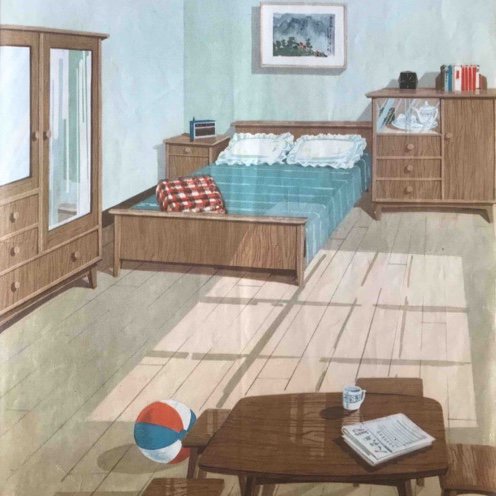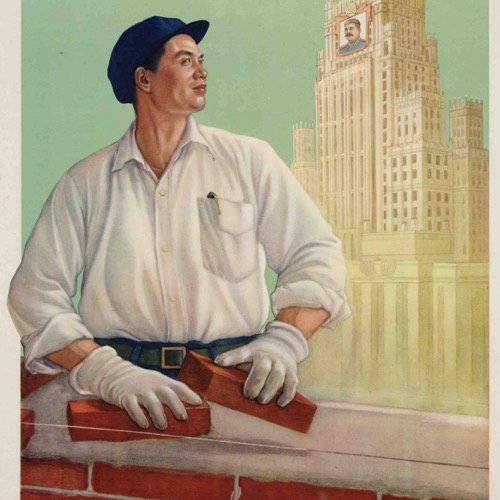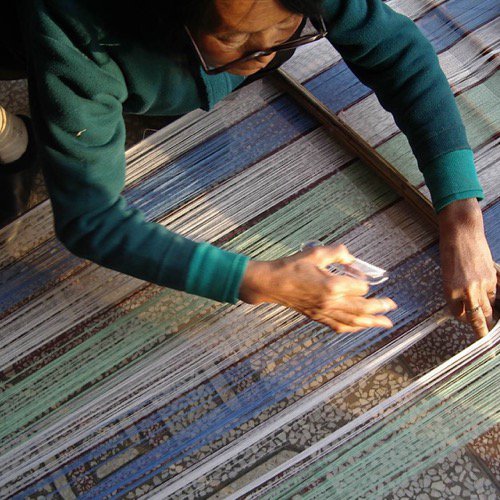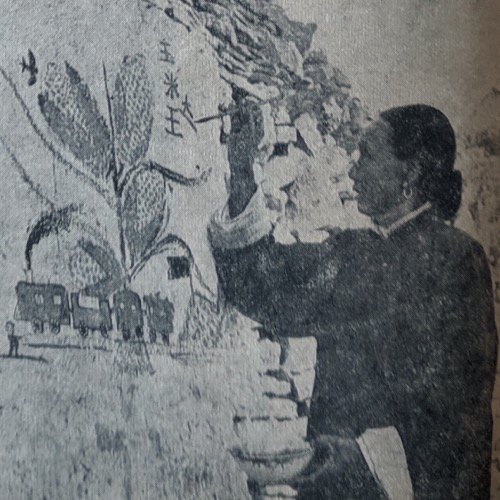Song Ke, Harbin Institute of Technology, Shenzhen
Summary
Architecture is not just an 'object', but also a 'space' inhabited by objects and people. Architecture itself as well as the related objects can reveal much about ideology, politics, knowledge, culture and people's life during the Mao period. Beijing International Club was a significant diplomatic building built in the Cultural Revolution after China improved its foreign relations with the West. This biography illustrates how the building was designed and used and how the artworks in it reflected the political struggles of the time.Introduction
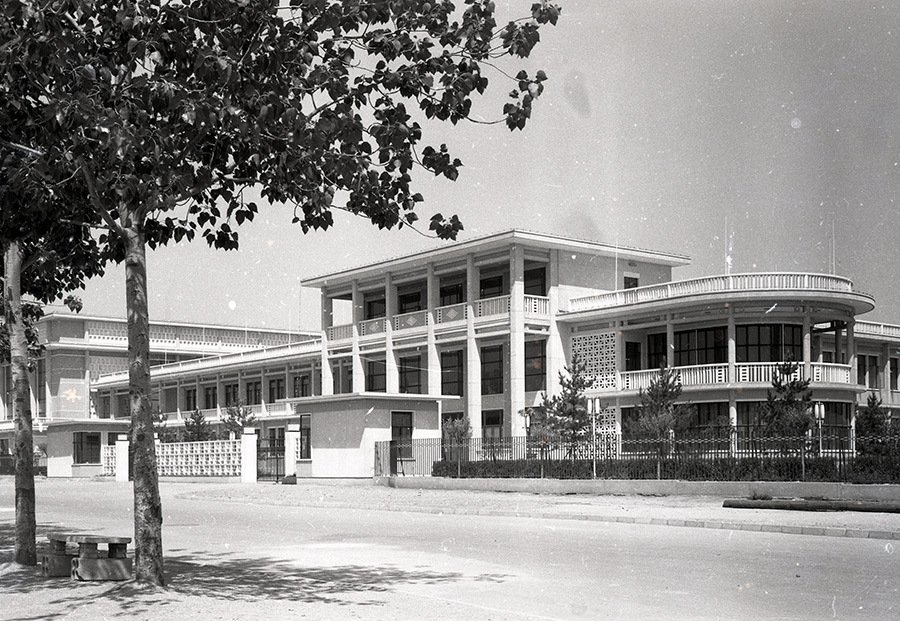
Beijing International Club (Beijing guoji julebu 北京国际俱乐部) was built as an important diplomatic venue in 1972, at a turning point in China’s state politics and foreign relations shifting away from the Soviet Union and towards the US and Western Europe. The design of this building reflected this political shift by showing signs of departing from Soviet style buildings in the 1950s and instead referencing Western modernism for the expression of Chinese identity [see ⧉source: Image of the building from the exterior, also depicted to the left]. By looking at Beijing International Club as a material object, we can observe an intricate web of form, knowledge, and politics woven together in the realm of architecture.
The historical and political background of the building
After the turmoil of the Cultural Revolution temporarily subsided in 1969, Chinese politics shifted from a single emphasis on revolution to a more pragmatic focus on development. A dynamic balance between the two factions - the 'leftists' (led by Jiang Qing 江青) and the 'pragmatists' (led by Zhou Enlai 周恩来) - was achieved at the top level of state leadership as a result of Chairman Mao’s mediation. At the same time, there was a significant breakthrough in China’s relations with the Western countries, culminating in Nixon’s visit to China in 1972. From 1969 to 1976, due to the increase in foreign affairs before and after Nixon's visit, a group of diplomatic buildings were built in Beijing [see ⧉source: Map of diplomatic buildings in Beijing in the 1970s].
The location and composition of the building
Beijing International Club was located in the First Embassy Region, next to a series of apartment buildings. It functioned as a community center for foreign diplomats living there. Made up of five parts, the compound included a gym (Part I), a recreation area (Part II), a dining area (Part III), a cinema (Part IV), and a swimming pool (Part V) [see ⧉source: Floor plan]. The building provided various community services, such as a hairdresser and a library, and spaces for recreational activities including billiards, bowling, ping-pong, a cinema, tennis and swimming. The compound also housed venues for diplomatic activities, such as rooms for banquets, dining, receptions, meetings, and press conferences. As an iconic new building that represent China's architecture in the 1970s, it attracted much attention from architects, political leaders, and foreign guests. For example, the American delegation of architects visited China in 1974 andmade note of this building as an example of the 'new architecture' in China [see ⧉source: American report].1
The architects
Wu Guanzhang 吴观张, a young architect in his thirties at Beijing Institute of Architectural Design (Beijingshi shejiyuan 北京市设计院), was appointed as the chief architect of this project. He supervised several even younger architects including Ma Guoxin 马国馨, Liu Yongliang 刘永梁, and Song Shifen, among others, who were in their twenties. These young architects were the main workforces in China's design institutes in the 1970s.2 Wu Guanzhang was born in 1933 and graduated from the prestigious Qinghua University in Beijing in 1962 [see ⧉source: Wu Guanzhang]. Another architect, Ma Guoxin, born in 1942, also graduated from Qinghua University (qinghua daxue 清华大学) in 1965. When they took up this task in 1969, they had little experience designing large-scale public buildings, let alone buildings of such major political significance. Their appointment reflected a shortage of experienced architects at the time caused by the Cultural Revolution starting from 1966; a time during which many senior architects were criticized, sidelined, 'sent down',3 and even persecuted to death.
A milestone in architectural history
In an interview with Wu, he recalled the design process of this building with no special pride. To him, it was just a small, simple project, compared with the much larger and more complex projects he designed in the 1980s following the 1978 economic reform policies.4 But Wu himself may have underestimated the historical significance of the design he produced during the Cultural Revolution (1966-1976). Indeed, Beijing International Club should be regarded as a milestone in the architectural history of Mao's China since 1949. It broke away from the previous design paradigms and ushered in a new expression in architecture by adopting an eclectic approach to combine Chinese national forms and modernism.
The use of national form
According to Wu, government officials required to use of national form to represent Chinese national identity. Yet Chinese-style 'big roofs' were banned. After the Party denounced the extravagant Soviet-inspired National Style (minzu fengge 民族风格) in 1955, the big roof was regarded as expensive, useless, and - more seriously - a symbol of 'formalism' and 'feudalism'. When building the International Club, only simplified national forms were adopted though these were still reminiscent of traditional palatial architecture. The façade composition followed classical rules, consisting of three segments – the base, the body, and the top [see ⧉source: Façade]. The concrete roofs, beams, and balustrades all mimicked the wood structure of traditional Chinese architecture.
Besides the symbols of classical architecture, certain features of traditional southern gardens were also intentionally revived: especially the varied configuration of the labyrinthine interior space, the playful arrangement of landscape elements, and the continuity between interior and exterior [see ⧉source: Garden]. Wu Guanzhang had been born in Suzhou, a city famous for a rich collection of traditional gardens, and he openly admitted his inclination towards a 'southern tradition' that favored dynamic, playful architectural composition, instead of the monotonous, sterile forms that seemed to him typical of architecture in Northeast China.5
Influences of Western modernism
Despite the reference to Chinese architecture, the design was closely related to Western modernism, and particularly shows an influence of American architect Frank Lloyd Wright. The horizontality of façade composition and the semi-circular shape of the reading room might have been inspired by Wright’s Prairie-style houses. Even the drawing style of the floor plan was reminiscent of Wright: the depiction of trees, pergola, and the irregular pattern of stone pavement all showed a strong intention to incorporate outdoor nature into the interior.
Wu admitted that he had come to appreciate the architecture of Wright in particular while studying at Qinghua University.6 Such admiration for Wright was common among Chinese architects of that generation. Wright's architecture was both traditional and modern, and deeply rooted in regional and national traditions of the United States. Therefore, his work was exemplary for Chinese architects who sought to combine elements from both the national tradition and modernism, while maintaining a Chinese national tradition. Wright’s interest in Japanese traditional architecture, moreover, further connected his work with Chinese philosophical and architectural tradition. Wright admired Taoism, especially Lao-Tzu’s concept of the 'void', which had inspired Wright to focus on the space enclosed by roofs and walls, instead of roofs and walls themselves.7
Wright demonstrated the compatibility between the modernism of the West and the traditional philosophy and architecture of the East. Whenever the expression of Chinese identity was required in the design of the International Club, Wright was naturally invoked as a major inspiration for seeking to reference and reinterpret the features of traditional Chinese architecture within a modernist framework.
Artworks in the building
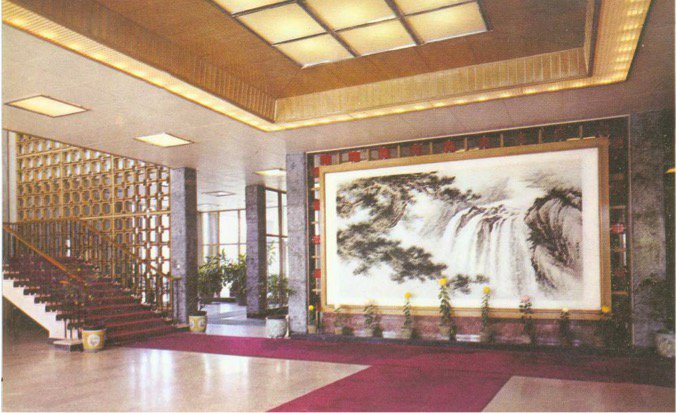
Several representative artworks were strategically deployed in the Club's interior [see ⧉source: Artwork distribution]. The spatial distribution of these artworks as a 'distribution of the sensible', according to French philosopher Jacques Rancière, actually reflected a political order.8 Five works of art were selected [see ⧉source: Artworks in Beijing International Club, including the image depicted to the right]. The first two were traditional ink-and-wash paintings on silk tapestry, or so-called Chinese painting. They were considered the most important and exhibited at the two main entrances facing east and south. No. 3 and No. 4, a mural titled 'Cranes' and a tapestry titled 'The Great Wall,' were both realistic Chinese court style (gong-bi) paintings. No. 5, the 'Panda,' was a paper-cut painting on glass, a Chinese folk style.
In the Cultural Revolution, art, and especially fine art, was an important arena of political struggle between factions. The two factions mentioned above had contradictory views towards Chinese painting in particular. The 'leftists' considered Chinese painting backward and reactionary: it represented the aesthetics of the 'high art' appreciated by feudal elitist intellectuals but opposed by the socialist masses. It was suppressed in the 1960s at the heights of the Cultural Revolution. Its re-emergence in the early 1970s was closely associated with the needs of foreign affairs. For the interior of Beijing International Club, the 'pragmatists' considered Chinese painting an essential display of Chinese cultural identity to foreigners.
The two Chinese ink-and-wash paintings were therefore highly controversial in the mid-1970s.9 In 1971, Zhou called a group of sent-down artists, including Li Kuchan 李苦禅, back to Beijing to paint 'Chinese paintings' for several state hotels including Beijing Hotel, the Beijing International Club, and the Minzu Hotel. But later in 1974, Jiang Qing criticized these Chinese paintings, saying they were 'black paintings' that smeared the Party and the socialism.10 The 'High Mountain and Flowing Water' in the East Entrance, painted by Dong Shouping 董寿平, was criticized as 'black mountains and black waters' by the leftists in 1974. Similarly, the 'Lotus' by Li Kuchan in the South Entrance was criticized as a 'black fable', in which the eight dying lotuses were believed to symbolize the 'eight model operas' promoted by Jiang Qing (operas that no one wanted to watch) and the bird was said to symbolize Jiang Qing herself, who was angry about this.11
Industrial products
Besides prestigious artworks, the building was also equipped with many exquisite furniture and industrial objects. Industrial products showcased the industrial progress of China at the time. Decorative lighting is a good examples. The ceiling light of the ballroom in the second level of Part III was called 'starry sky' (mantianxing 满天星); dozens of the disc-shaped lights were arranged staggeringly on the ceiling [see ⧉source: Lights]. Other lights including the chandeliers, the ceiling lights, and the street lights were also designed with ingenuity. These lights were simple, elegant, and customized for this building.
Western lifestyle for privileged people
Beijing International Club actually served a privileged group of people including both Western foreigners and high-ranking Chinese officials. The lifestyle in Beijing International Club was intrinsically Western. It was said that the International Club had a tradition of dancing party every week. The ballroom at the second level of Part III was large enough for 500 people and equipped with bar counter and high chairs. Billiard, bowling and tennis were popular games in the Western country clubs; but in China during this time theses recreations were unknown to most Chinese people [see ⧉source: Lifestyle].
Conclusion: In between China and the West
Beijing International Club was built at a special moment when the country was just emerging from the political turmoil of the Cultural Revolution and began to look towards the West. Both Chinese identity and Western influence were manifest in aspects ranging from architecture to art. The building became a significant diplomatic interface where Chinese government officials could interact with Western foreigners. While it witnessed the political shift in the early 1970s, it therefore also foretold China's reforms and the policy of 'Reform and Opening' after 1978.
Footnotes
Wagner Walter, 'A Report on Life and Architecture in China Today', Architectural Record, no. 9 (1974): 111−124.
During the Mao era, private architectural design firms were eliminated and incorporated into design institutes that were owned and operated by the state.
During the Cultural Revolution, many political leaders, professionals, intellectuals were sent to do labour works in 'cadre schools', farms, villages or factories, in order to reform their minds.
Song Ke, 'Interview with Wu Guanzhang', 8 January 2015.
Ibid. The buildings in the north normally look massive and heavy, due to the needs of thermal insulation in the winter.
Ibid.
Wright 'discovered' this idea after the appearance of the Ho-o-den in Chicago, 1896. He later received a book, The Book of Tea, which contained Taoist concept of void. See Kevin Nute, Frank Lloyd Wright and Japan: The Role of Traditional Japanese Art and Architecture in the Work of Frank Lloyd Wright (London: Chapman & Hall, 1993), 122.
Jacques Ranciere, The Politics of Aesthetics: The Distribution of the Sensible (First published as: Le partage du sensible: esthétique et politique, Paris: La Fabrique, 2000. Trans. Gabriel Rockhill) (London: Continuum, 2004).
'Guoji Julebu Wangshi [Stories of International Club]', Chinanews Beijing 29 May 2006 (http://www.bj.chinanews.com/news/2006/2006-05-29/1/9940.html, accessed 19 May 2016).
Wu Jijin, 'Siren Bang Pi "Heihua" Yundong Shimo' (四人帮批《黑画》运动始末 the ‘Gang of Four’ Criticizing the "Black Paintings"'), Dangshi Zonglan 党史纵览 (Party History) no. 4 (2006): 37−40.
Ibid.
Sources
- ⧉ IMAGE
- 文 TEXT
- ▸ VIDEO
- ♪ AUDIO
- ⧉Image Beijing International Club: Image Of The Building From The Exterior
- ⧉Image Beijing International Club: Map Of Diplomatic Buildings In 1970s Beijing
- ⧉Image Beijing International Club: Floor Plan
- ⧉Image Beijing International Club: American Report
- ⧉Image Beijing International Club: Wu Guanzhang
- ⧉Image Beijing International Club: Façade
- ⧉Image Beijing International Club: Garden
- ⧉Image Beijing International Club: Distribution Of Artworks
- ⧉Image Beijing International Club: Artworks In Beijing International Club
- ⧉Image Beijing International Club: Lights
- ⧉Image Beijing International Club: Lifestyle
Timeline
Further Reading
Rowe, Peter G. and Seng Kuan. Architectural Encounters with Essence and Form in Modern China. Cambridge, Mass.: MIT Press, 2002.
Song, Ke and Zhu Jianfei. 'Architecture at a Political Turning Point: Diplomatic Buildings in 1970s Beijing'. ABE Journal: Architecture beyond Europe no. 12 (2018).
Song, Ke and Zhu Jianfei. 'The Architectural Influence of the United States in Mao’s China (1949–1976)'. Fabrications: The Journal of the Society of Architectural Historians Australia & New Zealand vol. 26, no. 3 (September 2016): 337-356.
Song, Ke. 'Political Ideology and the Production of Architectural Theories in Mao’s China (1949–1976)'. Architectural Histories iss. 1, no. 6 (2018): 18.
Yu, Shuishan. Chang'an Avenue and the Modernization of Chinese Architecture. Seattle: University of Washington Press, 2013.
Zhu, Jianfei 朱剑飞 (ed.). Zhongguo Jianzhu 60 Nian (1949-2009) : Lishi Lilun Yanjiu 中国建筑60年 (1949-2009):历史理论研究 (Sixty Years of Chinese Architecture (1949-2009) : History, Theory and Criticism). Beijing: Zhongguo Jianzhu Gongye Chubanshe, 2009.
Zhu, Jianfei. Architecture of Modern China: A Historical Critique. London: Routledge, 2009.
Zou, Denong 邹德侬. Zhongguo Xiandai Jianzhu Shi 中国现代建筑史 (A History of Modern Chinese Architecture). Tianjin: Tianjin Kexue Jishu Chubanshe, 2001.
